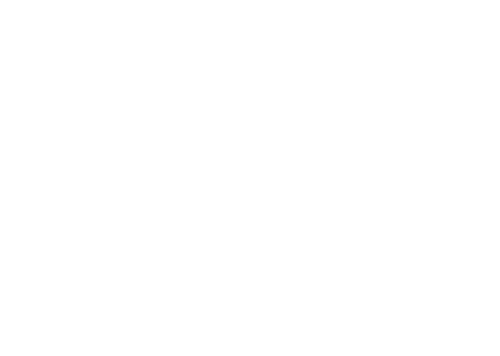Renew ‘22 - March 2024 Update
Dear Members,
Since beginning Phase II of Renew ’22 in January, significant progress has been made, which we are excited to share with you. Here are the top five things you should know about Renew '22 at this point in the project:
Phase I (Kids Centre & Administration) is complete. Phase I came in under budget (by 12%) and ahead of schedule.
Phase II (Food & Beverage) construction is underway. Demolition of our old food and beverage spaces began on schedule in early January.
Construction throughout the day can be noisy! Crews are removing concrete slab which may cause light shaking towards the South portion of the building.
Phase II closures, detours and temporary facilities are in effect. A tunnel to restore interior access to the Aquatics Centre is now open and our temporary food and beverage facilities, Bistro Lite and Intermission, are open for service.
Phase II is on schedule and on budget to date. The construction window is expected to be 15 months; new facilities are anticipated to open in late Spring 2025.
Construction Progress Update
The Panorama Bar & Grill now stands as a fresh concrete canvas, with groundwork and demolition nearing completion. Additionally, both Bistro 950 and HollyVille have been cleared down to the decades-old concrete slab, paving the way for transformation.
The installation of soil anchors is now complete and is the first step in the planned seismic upgrades which will fortify our Clubhouse for the future, including our expansive new patio. Thanks to the favourable weather conditions in February, the construction team is expected to have the new concrete walls constructed across both levels by the end of May.
With many milestones progressing as planned, we are happy to confirm that Phase II construction remains on schedule to conclude within the 15 month construction window. This means Members can anticipate enjoying a crisp drink on the brand-new patio by Summer 2025!
Timeline
Unveiling the Vision: Phase II Renderings
Phase II of this project focuses on our Food & Beverage outlets, and will provide Members a new restaurant, bistro, and catering space, as well as upgraded lobbies in the main entrance and sports entrance.
When envisioning the future of Hollyburn, four simple concepts were outlined as pillars to guide the design under the project vision: West Coast Modern with a Warm Heart.
Make it Great – Hollyburn is a place Members come to enrich their lives in a Club they are proud of.
Make it Comfortable – Hollyburn is a “home away from home” and will be welcoming and relaxed.
Make it Last – Hollyburn is a “Club for Life” and will be timeless and robust to enjoy for years to come.
Make it Ours – Hollyburn offers ultimate convenience and will flow and add ease to Members daily lives.
To view renderings, visit the gallery in the Squash Lobby, or see the article on renew22.ca. You will see the designs focus on forms and materiality of West Vancouver; clean geometry, slatted wood, natural stone, glass, and moody, neutral colours. Keep in mind, these renderings are intended to provide a glimpse of the aesthetic and ambiance of the new areas and are not precise replicas. Fixtures, furniture, and finishes are solely for visual representation.
Exterior, Restaurant & Bistro Patios at dusk
Club Access & Safety
On February 26, the interior access tunnel to the Aquatics Centre was opened. This means Members can now access the swim changerooms and Aquatics Centre through the lower hallway and construction site. This will alleviate some of the pressure on the West parking lot and temporarily make entering the pool easier. We will endeavor to keep this tunnel open as long as possible throughout construction.
We encourage Members to allow extra time to find parking and to get to your activities on time. Please abide by all parking signage and only use designated parking, such as Stroller Parking and EV Charging, if applicable. Our Security Team is patrolling to ensure Members and guests are following all parking rules.
Site safety is of the utmost importance, Members are prohibited from entering the construction site at any time. Only authorized parties with approved PPE are granted access to the construction area.
To see the transformation with live updates, follow @renew22hcc. If you have any questions regarding Renew '22, please email renew22@hollyburn.ca.
We sincerely thank Members for adapting your routines and embracing our temporary Club conditions. We hope you share in our excitement as our Clubhouse is transformed!



